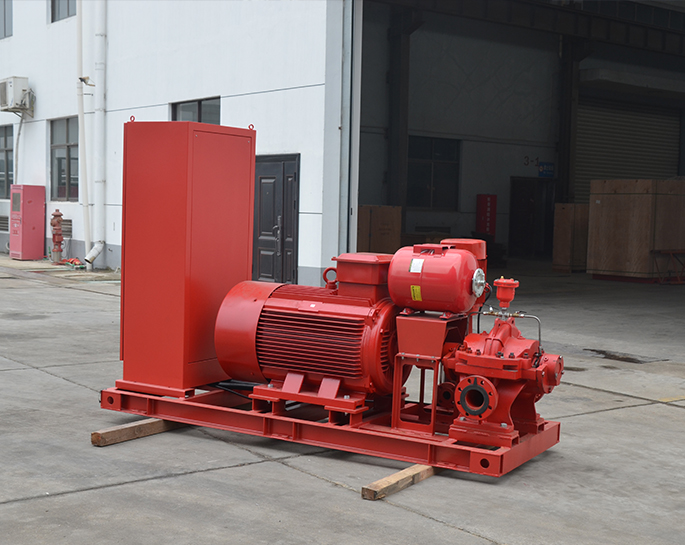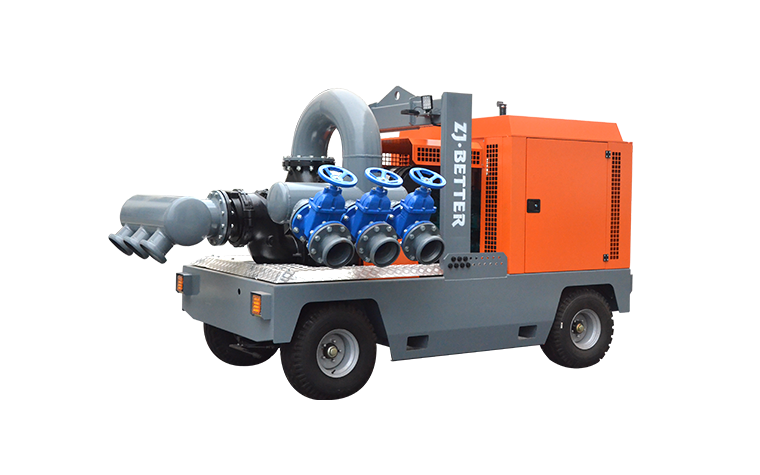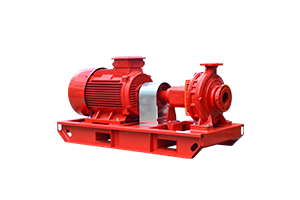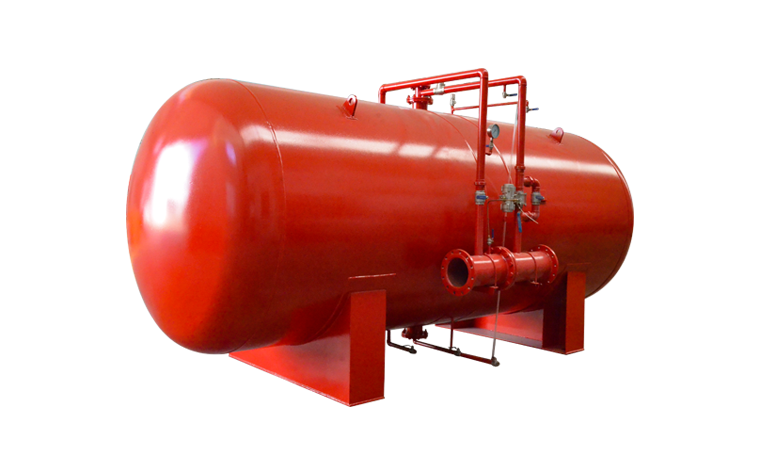What is the significance of a fire pump room and how should it be designed for safety?
Feb 02, 2024
Share:
A fire pump room plays a crucial role in a building's fire protection system by housing the fire pump, which is responsible for supplying water to the fire sprinkler system or standpipe system during an emergency. The design of a fire pump room is essential for ensuring the safety and effectiveness of the fire protection system. Here are key considerations for the significance and safe design of a fire pump room:
1. **Accessibility:**
- The fire pump room should be easily accessible for authorized personnel, emergency responders, and maintenance staff.
- Access doors should be clearly marked with appropriate signage, and the room should be located in a secure area to prevent unauthorized access.
2. **Ventilation:**
- Proper ventilation is essential to dissipate heat generated by the fire pump and prevent the buildup of exhaust fumes from internal combustion engines (if applicable).
- Ventilation systems should be designed to maintain a safe working environment within the room.
3. **Space and Layout:**
- The fire pump room should have adequate space for the fire pump, driver (motor or engine), and associated components.
- Layout should allow for easy access to the pump, controls, and maintenance areas.
- Clearances around the equipment should comply with relevant codes and standards to facilitate maintenance and troubleshooting.
4. **Fire Suppression:**
- Install a fire suppression system, such as a sprinkler system, in the fire pump room to provide an additional layer of protection against fire.
- The suppression system should not interfere with the operation of the fire pump or associated equipment.
5. **Material Selection:**
- Use fire-resistant materials for construction to enhance the fire resistance of the room.
- Ensure that materials used comply with local building codes and standards.
6. **Floor Drainage:**
- Design the floor with proper drainage to prevent water accumulation and facilitate cleanup in the event of leaks or spills.
- The drainage system should be directed to an appropriate location, considering environmental and safety factors.
7. **Lighting:**
- Provide adequate lighting in the fire pump room to ensure safe working conditions.
- Emergency lighting should be installed to illuminate the room in the event of a power failure.
8. **Electrical Safety:**
- Install electrical equipment in accordance with relevant electrical codes and standards.
- Ensure that electrical panels and controls are easily accessible for maintenance and emergency shutdown.
9. **Noise Control:**
- Consider noise control measures to minimize the impact of pump operation on nearby occupied spaces.
- Acoustic insulation or barriers may be employed to reduce noise levels.
10. **Signage and Labels:**
- Clearly label all equipment, controls, and emergency shutdowns.
- Provide signage indicating emergency procedures, electrical disconnect locations, and other relevant information.
11. **Regular Inspection and Maintenance:**
- Establish a schedule for regular inspection and maintenance of the fire pump and associated equipment.
- Keep the room clean, organized, and free from unnecessary items that could hinder maintenance activities.
By carefully considering these factors in the design of a fire pump room, building owners and operators can enhance safety, ensure the reliability of the fire protection system, and comply with applicable regulations and standards. Consulting with fire protection professionals and following local codes is essential during the design process.

1. **Accessibility:**
- The fire pump room should be easily accessible for authorized personnel, emergency responders, and maintenance staff.
- Access doors should be clearly marked with appropriate signage, and the room should be located in a secure area to prevent unauthorized access.
2. **Ventilation:**
- Proper ventilation is essential to dissipate heat generated by the fire pump and prevent the buildup of exhaust fumes from internal combustion engines (if applicable).
- Ventilation systems should be designed to maintain a safe working environment within the room.
3. **Space and Layout:**
- The fire pump room should have adequate space for the fire pump, driver (motor or engine), and associated components.
- Layout should allow for easy access to the pump, controls, and maintenance areas.
- Clearances around the equipment should comply with relevant codes and standards to facilitate maintenance and troubleshooting.
4. **Fire Suppression:**
- Install a fire suppression system, such as a sprinkler system, in the fire pump room to provide an additional layer of protection against fire.
- The suppression system should not interfere with the operation of the fire pump or associated equipment.
5. **Material Selection:**
- Use fire-resistant materials for construction to enhance the fire resistance of the room.
- Ensure that materials used comply with local building codes and standards.
6. **Floor Drainage:**
- Design the floor with proper drainage to prevent water accumulation and facilitate cleanup in the event of leaks or spills.
- The drainage system should be directed to an appropriate location, considering environmental and safety factors.
7. **Lighting:**
- Provide adequate lighting in the fire pump room to ensure safe working conditions.
- Emergency lighting should be installed to illuminate the room in the event of a power failure.
8. **Electrical Safety:**
- Install electrical equipment in accordance with relevant electrical codes and standards.
- Ensure that electrical panels and controls are easily accessible for maintenance and emergency shutdown.
9. **Noise Control:**
- Consider noise control measures to minimize the impact of pump operation on nearby occupied spaces.
- Acoustic insulation or barriers may be employed to reduce noise levels.
10. **Signage and Labels:**
- Clearly label all equipment, controls, and emergency shutdowns.
- Provide signage indicating emergency procedures, electrical disconnect locations, and other relevant information.
11. **Regular Inspection and Maintenance:**
- Establish a schedule for regular inspection and maintenance of the fire pump and associated equipment.
- Keep the room clean, organized, and free from unnecessary items that could hinder maintenance activities.
By carefully considering these factors in the design of a fire pump room, building owners and operators can enhance safety, ensure the reliability of the fire protection system, and comply with applicable regulations and standards. Consulting with fire protection professionals and following local codes is essential during the design process.


.png)
.png)

.png)


