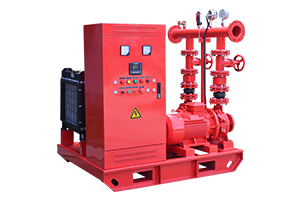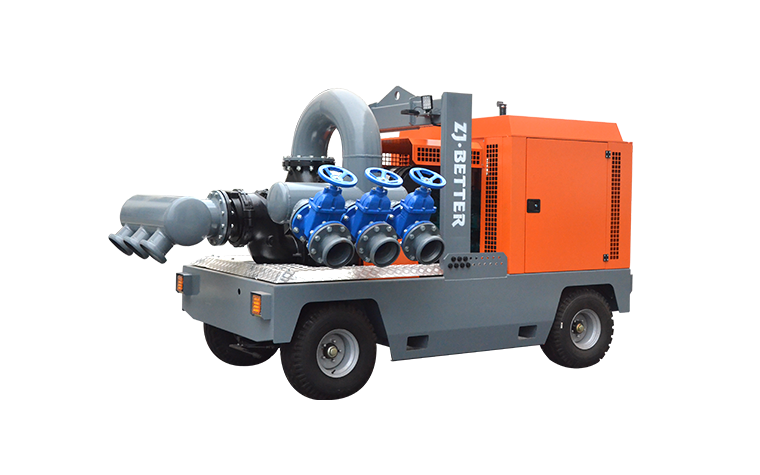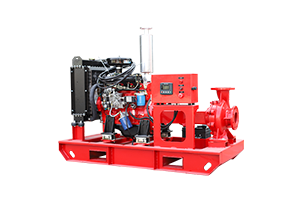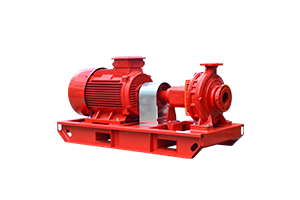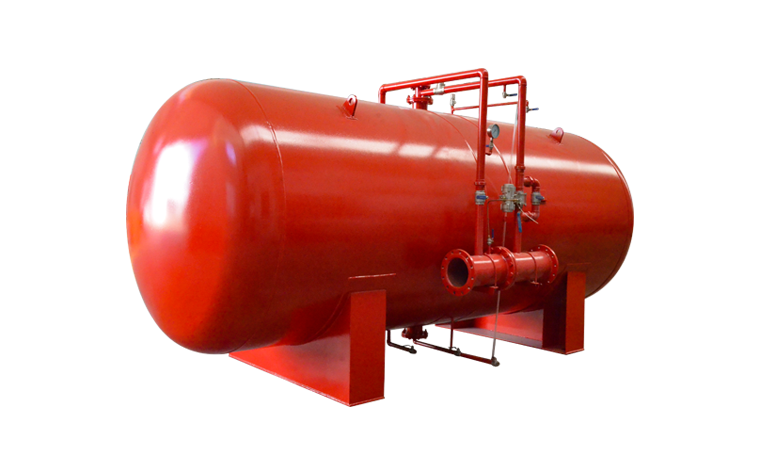Requirements for outdoor fire duct layout
Designing an outdoor fire duct layout involves considering various factors to ensure the safety and effectiveness of the system. Here are some key requirements to keep in mind:
-
Compliance with Codes and Standards:
- Ensure compliance with local building codes, fire codes, and relevant standards such as NFPA (National Fire Protection Association) standards, especially NFPA 96 for ventilation control and fire protection of commercial cooking operations.
-
Clearance from Combustibles:
- Maintain specified clearances from combustible materials as per the applicable codes. This is crucial to prevent the risk of fire spreading to nearby structures.
-
Proper Sizing:
- Size the outdoor fire duct appropriately to accommodate the exhaust volume and velocity. This should be based on the type of equipment producing the exhaust and the specific requirements of the ventilation system.
-
Material Selection:
- Use materials that are suitable for outdoor environments and can withstand exposure to weather conditions. Stainless steel is a common choice for outdoor ductwork due to its durability and resistance to corrosion.
-
Weather Protection:
- Design the duct layout to minimize exposure to adverse weather conditions, such as rain and snow, to prevent water ingress. Consider using rain caps or other protective measures as needed.
-
Protection from Physical Damage:
- Take measures to protect the ductwork from physical damage, either intentional or accidental. This may involve installing barriers, bollards, or other protective devices.
-
Gravity Drainage:
- Ensure that the duct layout allows for proper gravity drainage of any condensate or moisture that may accumulate within the system.
-
Support and Hangers:
- Provide adequate support and hangers for the outdoor ductwork to ensure stability and prevent sagging or misalignment. Consider the effects of wind loads on the ductwork.
-
Access for Inspection and Maintenance:
- Design the layout to allow for easy access for inspection and maintenance activities. This is crucial for identifying and addressing any issues promptly.
-
Exhaust Discharge Location:
- Determine a suitable location for the discharge of exhaust air to minimize its impact on neighboring properties and comply with local regulations.
-
Fire Dampers and Smoke Control:
- Integrate fire dampers as required by codes to prevent the spread of fire through the ductwork. Consider smoke control measures if applicable.
-
Coordination with Other Systems:
- Coordinate the outdoor fire duct layout with other building systems to avoid conflicts and ensure a comprehensive and integrated approach to fire safety.
-
Professional Engineering Design:
- Engage a qualified fire protection engineer or HVAC (heating, ventilation, and air conditioning) professional to design the outdoor fire duct layout. Their expertise is essential for ensuring compliance with codes and optimizing system performance.
Always consult with local authorities having jurisdiction and professionals with expertise in fire protection engineering to ensure that the outdoor fire duct layout meets all necessary requirements and standards for your specific location and application.
.jpg)

